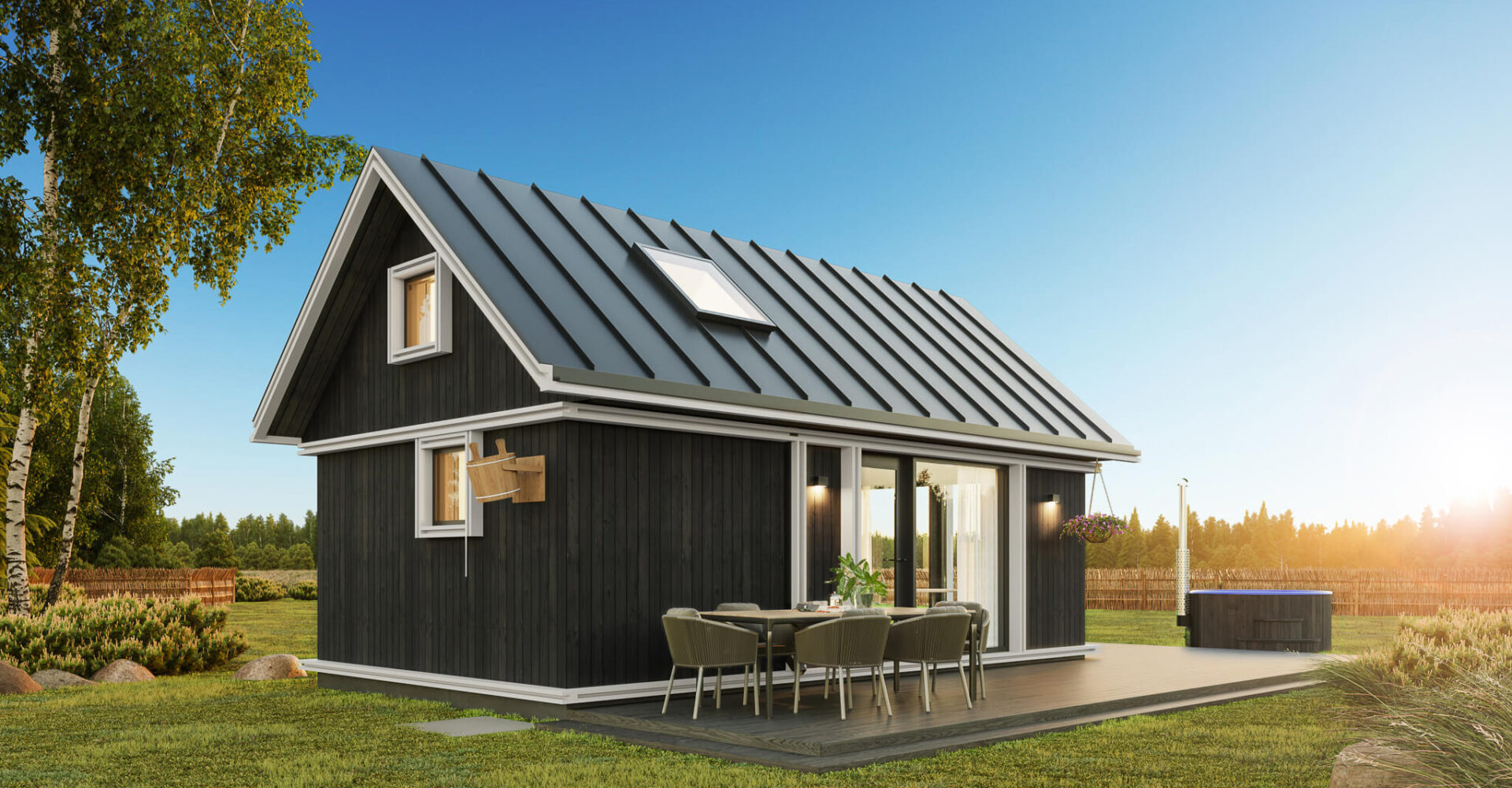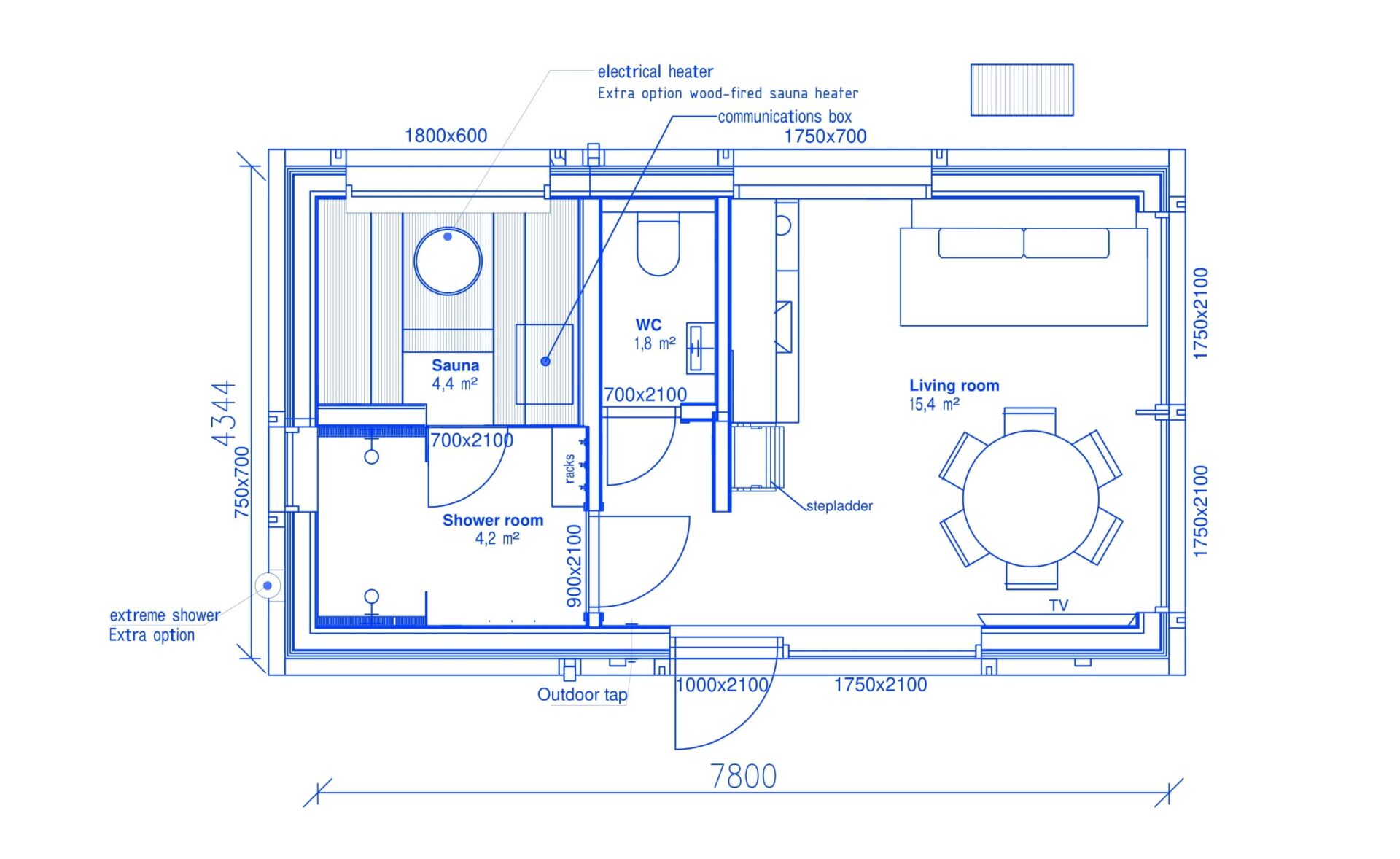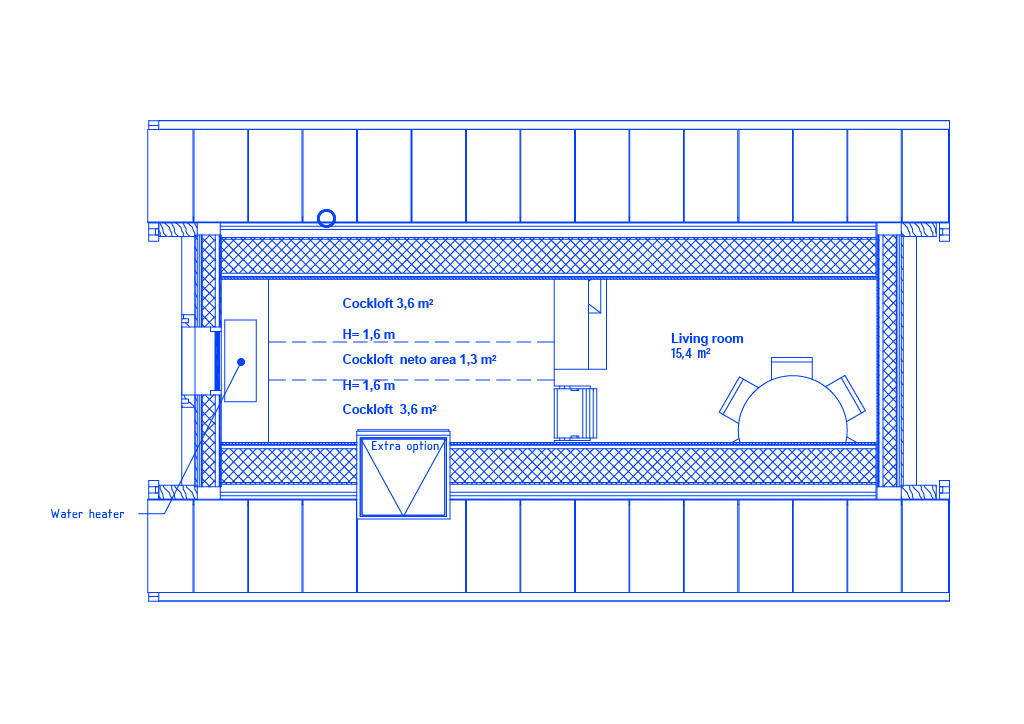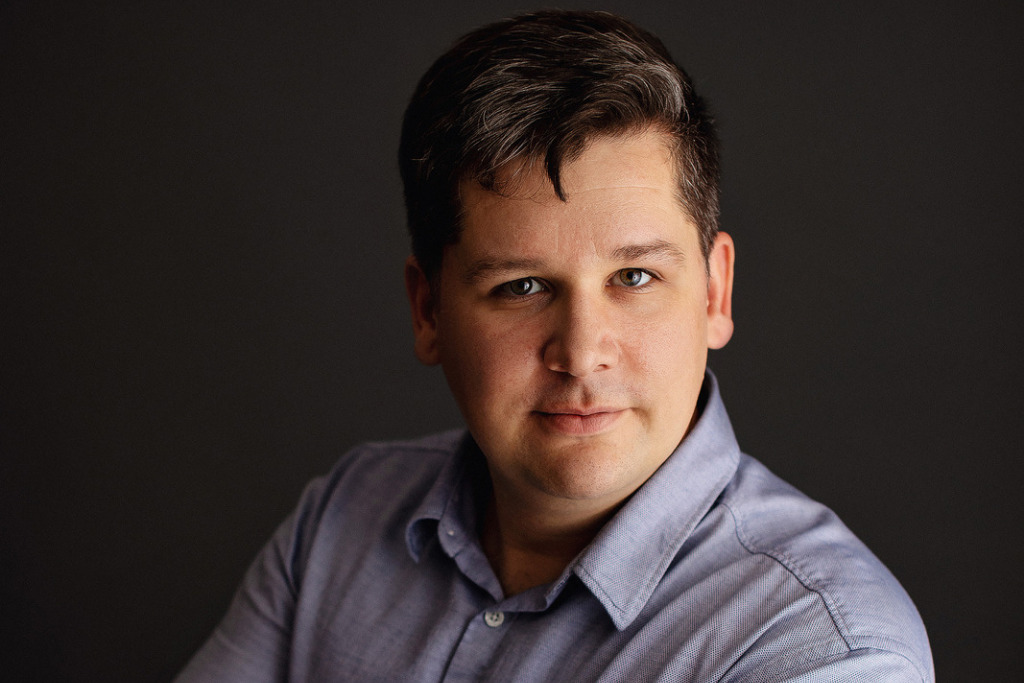- Design sauna house "Muhv" is designed by Kadarik Tüür Arhitects
- All utility connections (electricity; water/sewerage; ventilation) are installed by professionals
- The house will be delivered to the plot on a concrete foundation that is equipped with utility connection points. There is no need to build a foundation on the plot
97090 €
Calculate your investment
-
* Vähemalt € (20 %)
-
-
€



